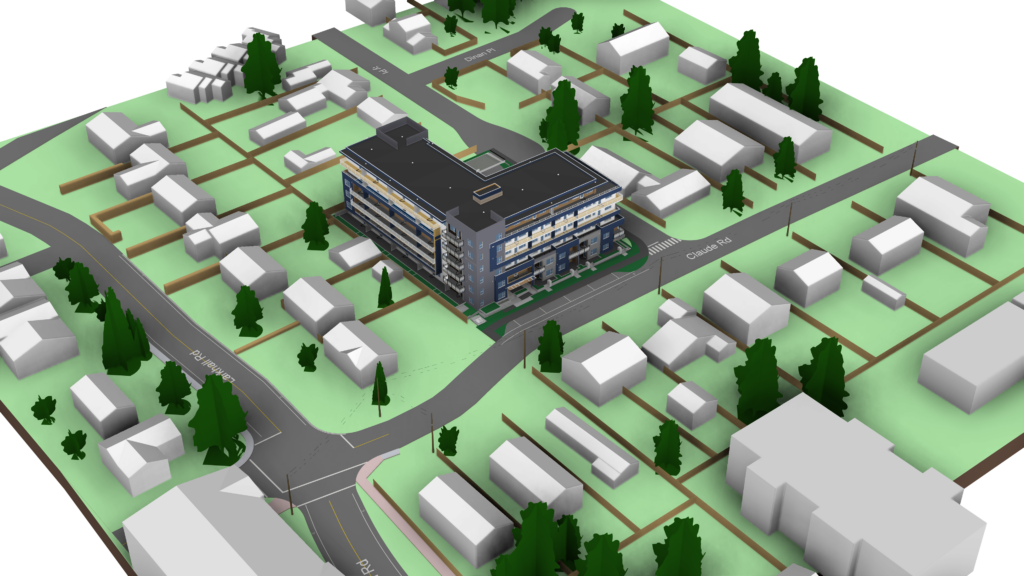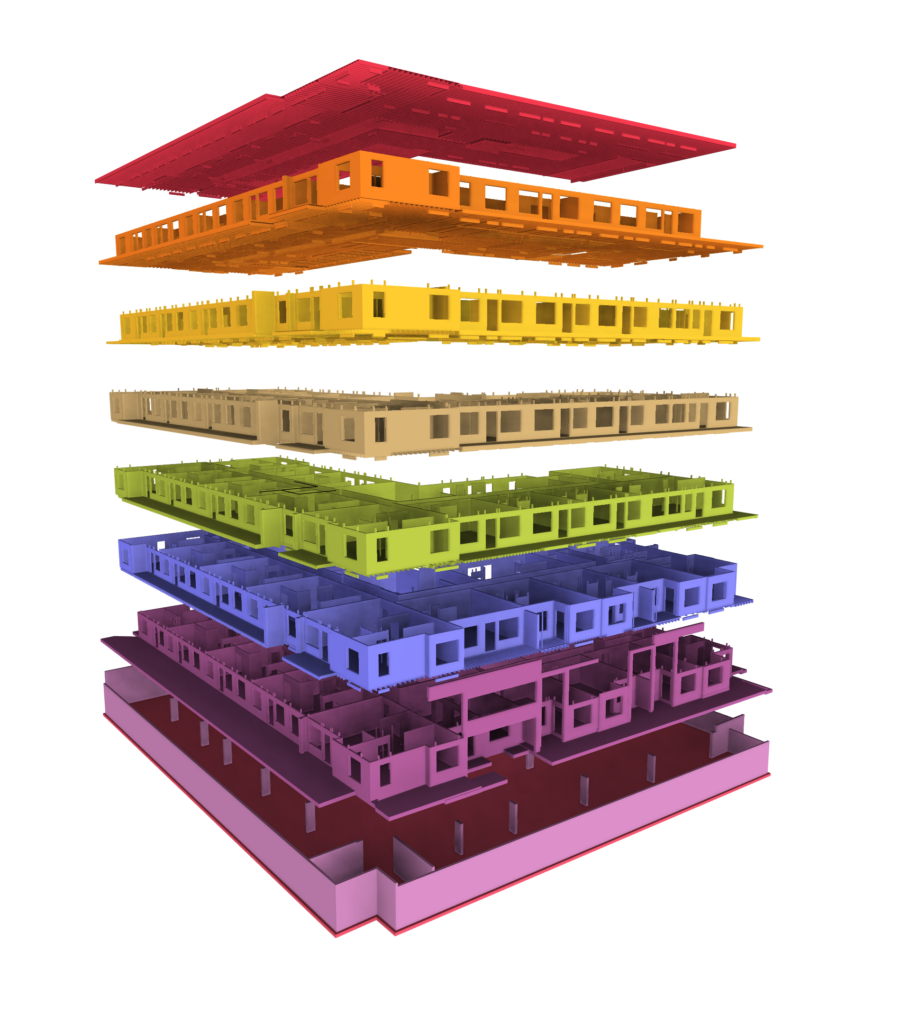Claude and Percy Residential is a 6-storey, 82-unit residential project located in Langford, BC. This development is carefully designed to provide a strong street presence, with the appearance of 2-storey townhouses along Claude Road and the extension of Percy Place.
For this project, Isometric 3D collaborated closely with our client to implement a coding system. This system was essential in enabling the production of a 4D simulation. We updated the model to accurately reflect the building sequence, ensuring that each construction phase is represented in detail.
We populated the model properties to create a seamless connection with the 4D simulation software, allowing for easy integration and streamlined data transfer. This integration significantly enhances the visualization and planning process, facilitating effective project management and communication.





