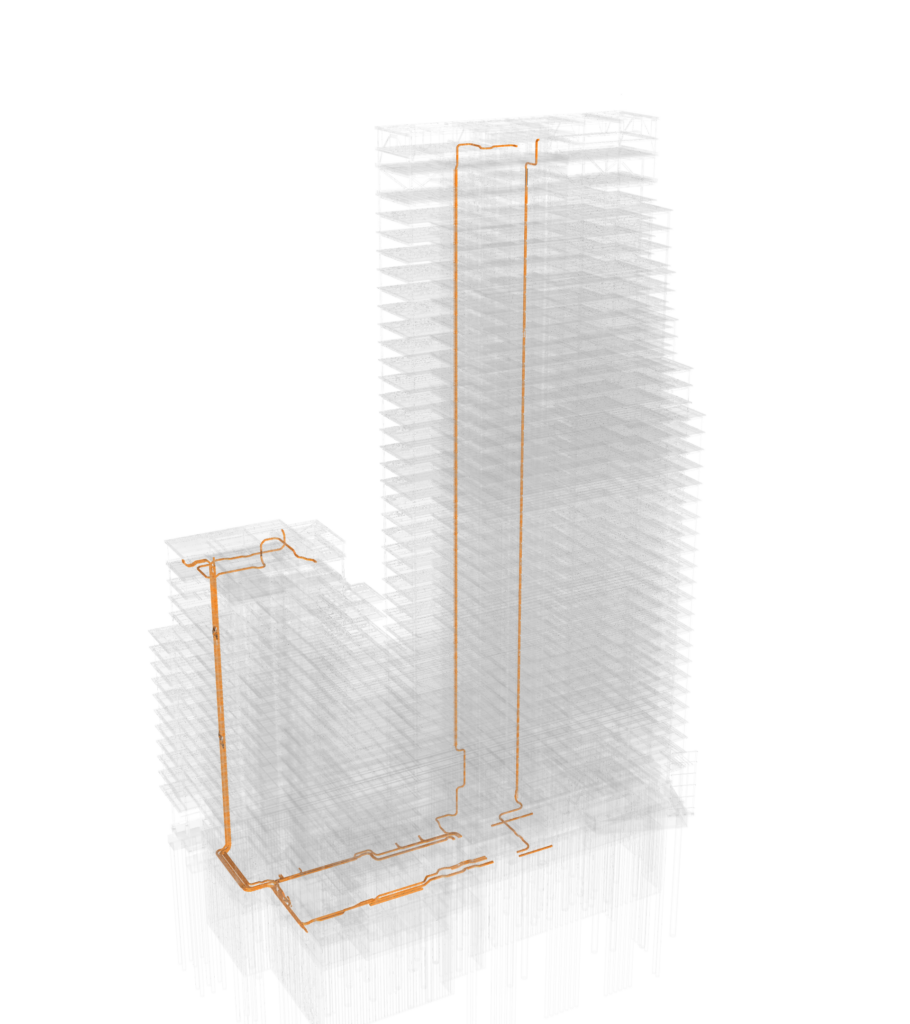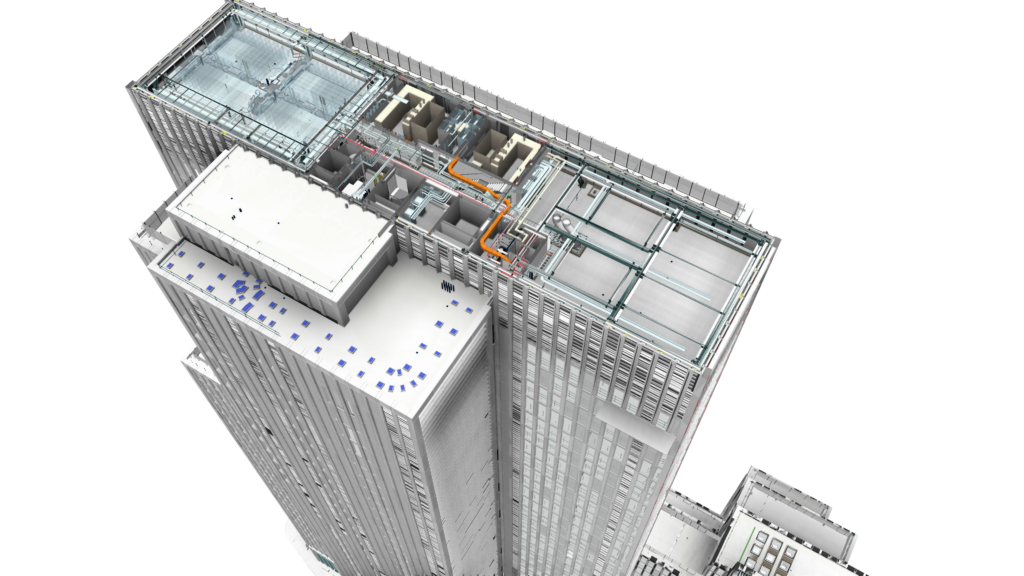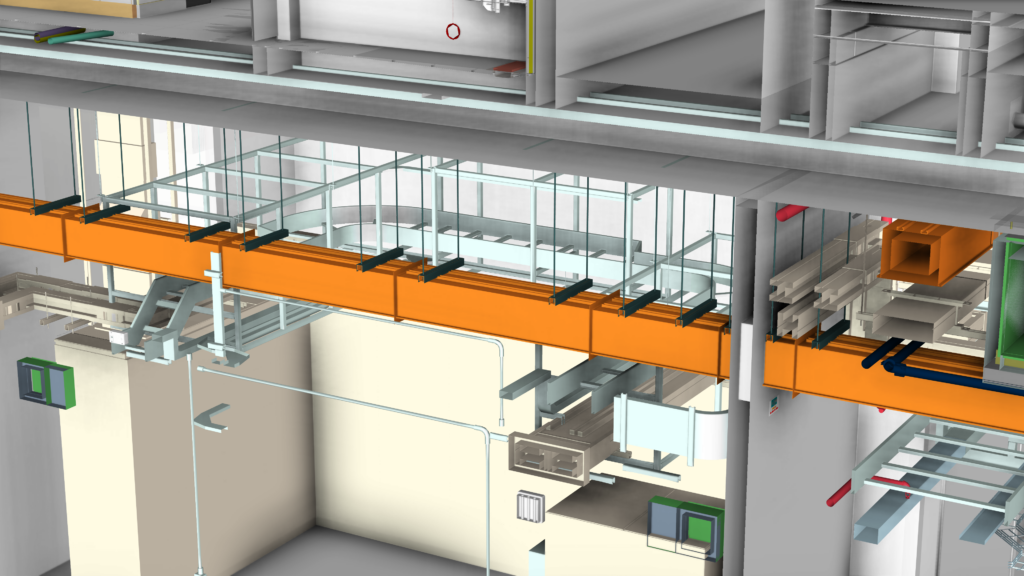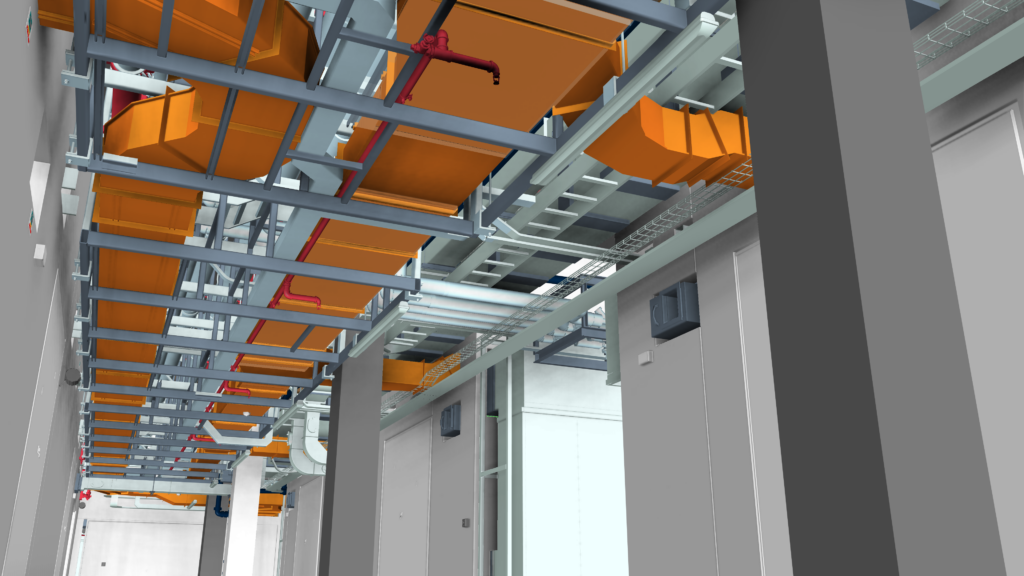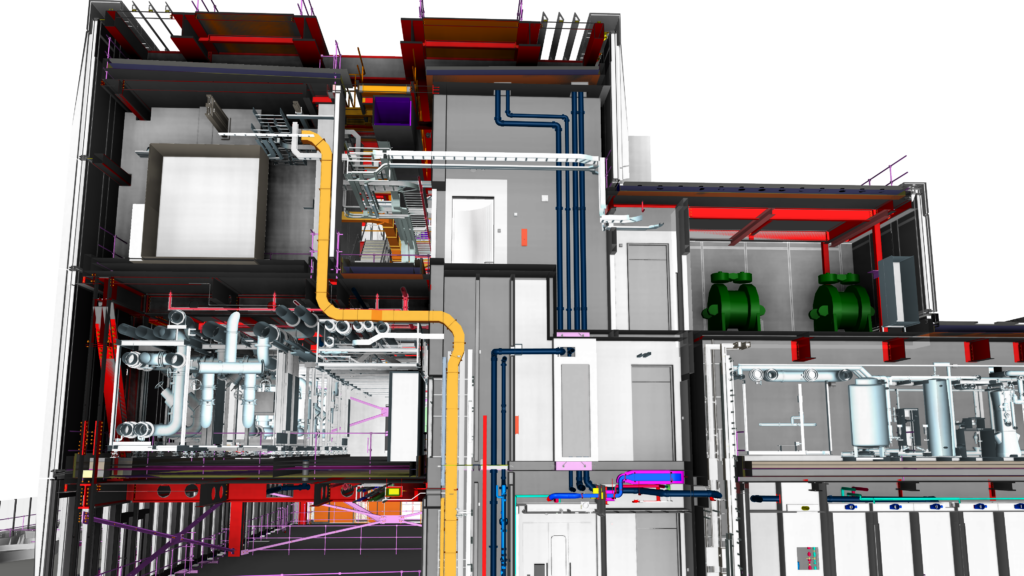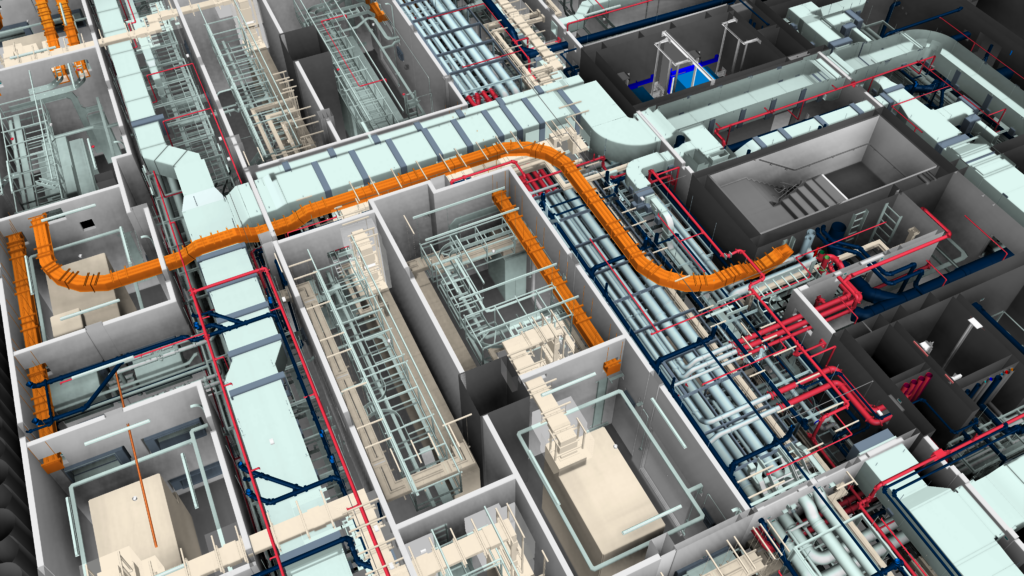For a 35-story office building in central London, we developed a RIBA Stage 5 coordinated model focusing on firestopping around HV cables. This work encompassed designing and implementing fire-rated ducts running continuously from the basement to the top floors, effectively crossing 36 building stories.
The project presented unique challenges due to the scale and complexity of the building systems, requiring meticulous coordination with all other trades to ensure seamless integration of the firestopping solution. The model accounted for stringent fire safety regulations, optimizing both functionality and compliance.
Collaboration was a key aspect of this effort, as we worked closely with structural, mechanical, electrical, and plumbing teams to resolve spatial constraints and ensure conflict-free routing of the fire-rated ducts. By leveraging advanced BIM tools, we identified potential clashes early and proposed efficient solutions to maintain project timelines and quality standards.
The result was a highly detailed and accurate model that not only enhanced fire safety across the building but also facilitated smooth on-site implementation. This project underscores our capability to manage complex coordination tasks and deliver robust, safety-focused solutions for high-profile developments in urban environments.
